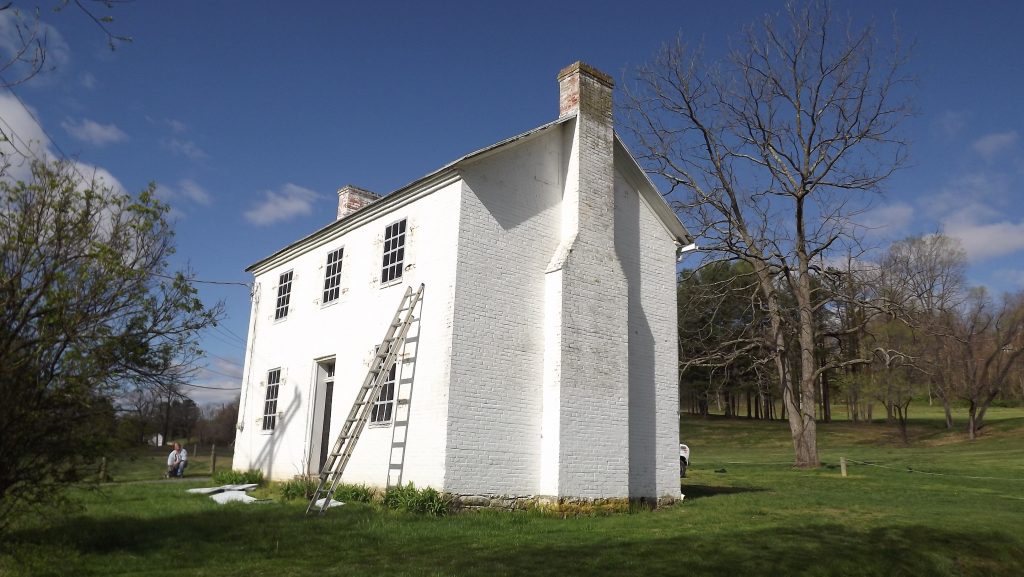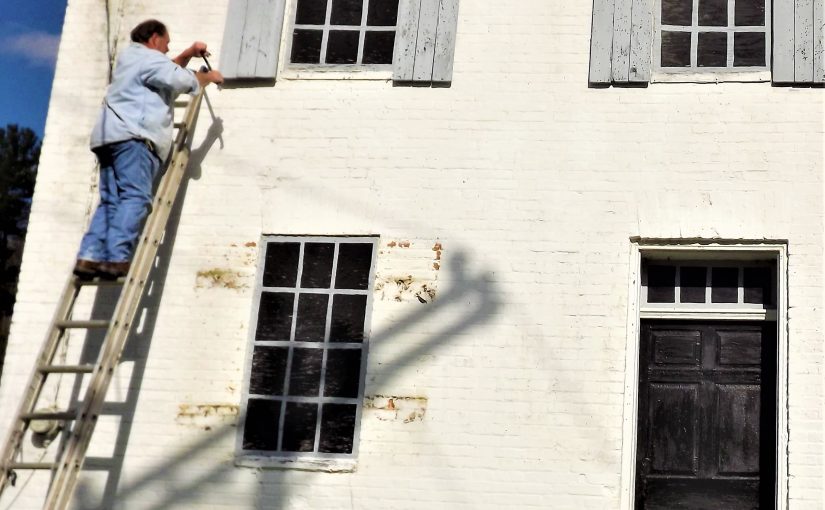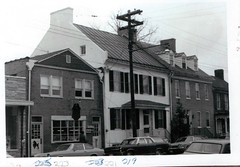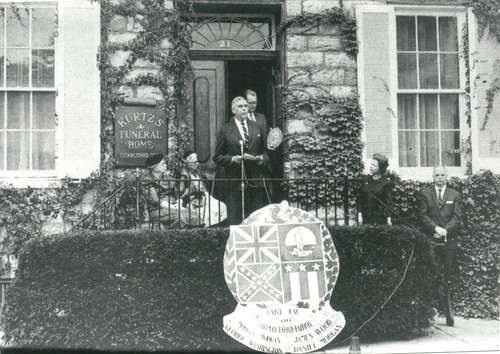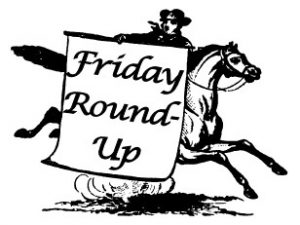Today we are following up on the East Piccadilly Street proposed development after we have had time to further research this corner. Preservation of Historic Winchester is opposed to the proposed demolition of the following properties, which will be considered at a public hearing at the Board of Architectural Review on July 19 at 4 PM:
202 East Piccadilly 2011 Survey
204 North Kent 2011 Survey
206 North Kent 2011 Survey
This meeting is open to the public and we strongly encourage anyone else with reservations about this demolition plan to attend and speak.
These three buildings are all listed as contributing structures to the Winchester Historic District. They are also some touchstones of the growing residential and industrial footprint of Winchester shortly before and after the Civil War and into the mid-twentieth century.
The corner building of concrete block has stood for over 100 years. It was erected 1908-1912 by Harley “H. B.” Sells, a mechanic who owned and operated his own machine and auto repair and lending business. He built the frame dwelling house at 204 North Kent as his residence, conveniently beside his workplace. From the newspaper about 1915 we learn more about Mr. Sells and the Central Garage:
One of the most popular garages in the city, and the only one that is steam heated, is the Central Garage and Machine Shop located at the corner of Kent and Piccadilly streets, opposite the B. & O. passenger station, of which Mr. H. B. Sell is the proprietor. There is ample storage room for a large number of cars. The repair department is by far the best equipped and most complete in Winchester. . . . . Mr. Sell is himself and expert mechanist and gives his personal attention to all work entrusted to his care. His facilities for repairing and making broken parts are of the best, much better than are usually found in a small city. He also owns a number of cars which may be hired at reasonable rates. In addition to his automobile business he conducts a general machine shop and most of the large plants in this vicinity, such as the Virginia Woolen Mills and the Knitting Mills are among his patrons. There is no job too intricate or too difficult but that he is prepared to undertake and carry to a successful conclusion. Mr. Sell is a native of this section where he is well and favorably known. He has for years been identified with its business life and is always ready to aid in its upbuilding.
At this time the car was still a novelty, but it was seen as an integral point in getting wealthy Washington DC tourists to travel the scenic and historic roads of our area. Innumerable articles on suggested automobile trips were published in the newspapers and by auto clubs. As we know, Winchester is a hub of transportation lines, and tourists were funneled here both by our excellent roads and these promotional materials extolling our garages, mechanics, scenic views, historic buildings, and downtown restaurants and lodging space.
Adjoining the corner shop and home of Harley Sell is the much older brick house, known as the residence of James W. Barr. A deed in 1918 refers to it as the “seven room brick dwelling . . . with outbuildings and improvements, occupied as a residence for many years by James Barr.” James Barr appears to have bought the empty land in 1850 and made this site his home until his death in 1899. From his obituary in Harrisonburg Evening News, September 6, 1899, we learn:
Mr. James W. Barr, one of Winchester’s foremost citizens, died at his residence in that city, on Monday, after a protracted illness, of heart trouble and dropsy. He was 63 years of age, and is survived by a widow and three sons. Ever since the Civil War, Mr. Barr has been closely identified with municipal affairs. He served in the City Council for 20 years and for a long time was a member of the School Board. For the past 15 years he was chief fire warden of the city, and never missed an alarm of fire. He was also prominently identified in church circles. He served throughout the Civil War in the Confederate army as a member of Company C, First Maryland Cavalry. Mr. Barr was treasurer of Turner Ashby Camp, Confederate Veterans, of that city.
His children were identified in another obituary in the Shepherdstown Register, September 7, 1899: “He is survived by his widow and four children – Wm. T. Barr, R. Frank Barr, Owen Barr and Mrs. Samuel Atwell.” Further cementing the Barr connection to this house is another death notice in the Richmond Dispatch, November 4, 1902, for a relative: “Mary Alice Wall died at 9:30 o’clock this morning, of consumption, at the residence of her cousin, Mrs. James W. Barr, of north Kent street.”
It is little wonder the Barr home is made of brick. The Barr family can boast of being one of the first brickmakers in the area, as one of his ancestors “conducted business on a large scale” and “furnished brick for the present court house” (old Frederick County Court House). Many of the Barr descendants carried on this trade. But that was not the only tie this family had to the prominent trades of this neighborhood. James W. Barr was a member of the mercantile group Kern, Barr, & Co., and as part of their business holdings, they too owned a woolen mill. The Morgan Woolen Mill was located in Frederick County, near the Thomas Wood house, which you may know better as Millbank, on Redbud Run. Even the connection as a fire warden makes immense sense, when you learn the Kern, Barr, and Co. Winchester store on the corner of Cameron and Piccadilly fell victim to one of the town’s fires in 1889.
A look through the census records of the early 1900s for the Harley Sells frame house and the James Barr brick house finds this area was occupied by lumbermen, freight yard workers, blacksmiths, and a grocery store owner. Their neighbors were butlers, laundresses, weavers and spinners at the mills, apple packers, and workers at the cold storage plants. It might seem a strange turn of events to turn a garage into a restaurant, but the Central Garage beat other projects like Bonnie Blue and the North Loudoun Street pizzeria to the trend about 1935, before “adaptive reuse” was even a term.
This line of three properties is an important “firebreak” or buffer for new construction that could take place outside or at the very eastern edge of the historic district. They have a deep connection to the activities, trades, and families that made enterprises like the railroad, the woolen mills, and early machinery and automobile industry successful. To lose them would be to further erode the developmental history of this area which has already seen a great deal of loss in our early automotive, woolen mill, and black history. Putting up a marker is a lifeless, pale substitute for retaining the actual sites where actual people lived and worked.
Winchester escaped the worst of urban revitalization thanks to many active citizens who had the vision to see historic preservation is a key component of maintaining a successful downtown that can also be economically viable. It is PHW’s firm belief the rehabilitation of 202 East Piccadilly and 204 and 206 North Kent in conjunction with new construction in this area will be a better solution more in keeping with the spirit and values of our historic downtown rather than clear-cutting another block on a gamble that could very well never pan out.

PHW is still searching for historic photographs (pre-1976 if possible) of 204 and 206 North Kent Street in particular. Please let us know of any leads you have at phwinc.org@gmail.com or at 540-667-3577.
We also hope while you are downtown for BAR on July 19, you will meet up for “round two” at the Godfrey Miller House Summer Lecture Series at 7 PM, where Sandra Bosley will take you through the history of the Conrad house, Conrad family, formation of PHW, the origin of the BAR, and a look at “where they are now” for some Conrad house items. The lecture is $10.

