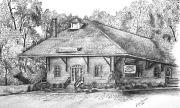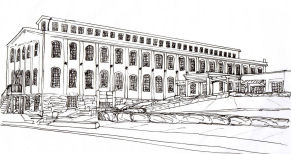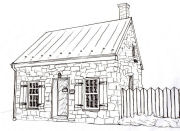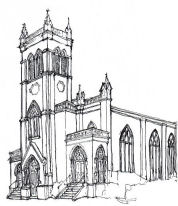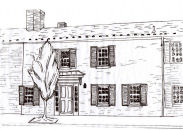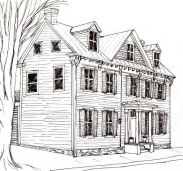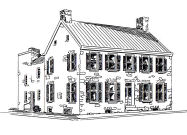 204 South Loudoun St.
204 South Loudoun St.
Red Lion Tavern
House Chairmen: Richard Bell
The Georgian-style limestone tavern known as the Red Lion was constructed circa 1783 by Peter Lauck, a member of Morgan’s Riflemen. Peter Lauck and his wife Amelia, known as “Mother Lauck,” kept the Red Lion Tavern from 1783 to 1831. Peter Lauck sold the tavern to his son Issac in 1831 and retired to his home “Edgehill” at the end of Cork Street. However, he did not stay in retirement long, buying the property back from Issac three years later and living here until his death in 1839, with Amelia following him in 1842.
The property was purchased from the Lauck heirs by John Fagan in 1842. Fagan came from Ireland in 1819 by way of Quebec, Canada, traveling south through Pennsylvania before finally arriving in Winchester in 1840. Fagan founded the first marble yard in the Valley here; five generations of his descendants continued the business until the building was sold in 1991 to the Virginia Historic Preservation Foundation, now part of Preservation Virginia.
The building retains a remarkable level of interior integrity, including the wide plank floors, the enormous kitchen fireplace, a moveable interior wall in the second-story ballroom, paneled mantels, early decorative hinges and pintles, and unique flying buttresses.
If you fall in love with the Red Lion Tavern while on the tour, you’re in luck! The building is currently for sale, ready for a new owner to put the building to use again.
