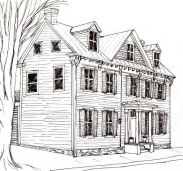 106 North Washington St.
106 North Washington St.
House Chairman: Mark Lore
Constructed in stages from the early 19th century on, the present house is the home of Harry and Debbie Smith. Its external appearance is typical of late 19th century Victorian remodeling with German wood siding, bracketed eaves, and a center gable highlighted with fish scale wood shingles. A half-hipped porch roof supported by fluted Tuscan wood columns covers the front entry.
The paneled wood front door with lights, topped by a three-light wood transom, opens to an entry hall with living room to the north and family/sitting room to the south. Continuing through the family room leads you to leading to the dining room, which is the site of the original small stone dwelling on this lot that was built in the early 1800s. The stairways, mantels and pine flooring are original elements from the 19th century enlargement of the house.
Harry and Debbie Smith were honored with a PHW Award of Merit in 2009 for the renovation of their home, which including stripping the pebbledash stucco siding from the exterior to reveal the original wood siding beneath. Before you enter this home on the tour, be sure to note the slightly asymmetrical facade that resulted from the expansion of two bays to the north.