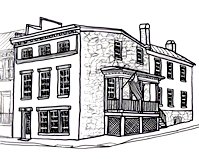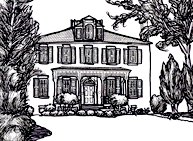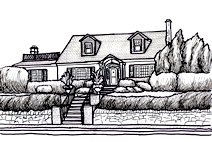 We continue our journey through the renovation process at the Samuel Noakes House at 101 West Cork Street/201 South Braddock Street. Updates are posted each Tuesday through the PHW blog, following the progress with virtual hardhat tours. The previous entries may be found at the PHW blog at part 1, part 2, part 3, part 4, part 5, part 6, part 7, part 8, part 9, part 10, part 11, part 12, part 13, part 14, part 15, part 16, part 17, part 18, and part 19.
We continue our journey through the renovation process at the Samuel Noakes House at 101 West Cork Street/201 South Braddock Street. Updates are posted each Tuesday through the PHW blog, following the progress with virtual hardhat tours. The previous entries may be found at the PHW blog at part 1, part 2, part 3, part 4, part 5, part 6, part 7, part 8, part 9, part 10, part 11, part 12, part 13, part 14, part 15, part 16, part 17, part 18, and part 19.
For those who were able to tour the Noakes house during the Holiday House Tour, you may have heard the docent in the Cork Street side explaining about the future flooring plans for this area. During the tours, only the subflooring visible in the Cork Street apartment. Now the promised finished floor of cork and bamboo have been installed.
One item that had many people curious on the tour was how the access door to the basement in the Cork Street side would be handled. Instead of the open hole as we saw on the tour, the new door has been installed, creating an access hatch to the water heaters. As you can see, the cork flooring was installed on the hatch door to help it blend seamlessly into the rest of the flooring. A different shade of cork flooring was used in the rear bedroom, and bamboo finishes out the upper kitchen and dining area on Cork Street. Several nee built ins have also been installed in the Cork Street dining/living area since the Holiday House Tour.
There is also a huge change in the appearance of the floors in the Braddock Street side. The downstairs floors and stair treads have been sanded down to prepare for the finish coat. In several places, such as the hall and laundry room, you can see where the new flooring has been installed where the existing flooring had been too damaged or altered to retain. One question that came up several times on the tour was why did a circa 1810 home have such narrow floorboards. The original floor was of wide planks, but over the years new flooring was laid atop the old — as well as new ceilings installed dropped down! In the stripping process, the owner decided to stop at this layer of flooring due to its relatively good condition, as the sanding has revealed.
At this point, you may want to take a moment to remind yourself of the Noakes house flooring at the start of the project. It might be hard to believe the worn floors in the Braddock Street space could be salvaged!
 Flooring installed at Cork Street, with the basement hatch door and several built ins installed as well
Flooring installed at Cork Street, with the basement hatch door and several built ins installed as well
Flooring sanded and installed on the Braddock Street side

 Have you given PHW your feedback on the 2012 Holiday House Tour yet? PHW is preparing for a meeting next week to discuss what can be changed and improved for 2013. If you don’t respond by January 11, your feedback might not be included in the report. This is your chance to make some anonymous suggestions and should take just five to ten minutes at most to complete.
Have you given PHW your feedback on the 2012 Holiday House Tour yet? PHW is preparing for a meeting next week to discuss what can be changed and improved for 2013. If you don’t respond by January 11, your feedback might not be included in the report. This is your chance to make some anonymous suggestions and should take just five to ten minutes at most to complete. 
 201 South Braddock Street
201 South Braddock Street 211 South Washington Street
211 South Washington Street 205 South Washington Street
205 South Washington Street