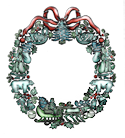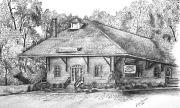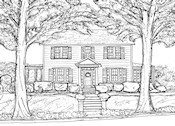 It’s that time of the Tour – questions are rolling in! PHW has compiled a list of frequently asked questions and answers over the years which may help you. Do you have a question not on this list? Let us know and we’ll answer your question! You can contact us at (540) 667-3577 or phwi@verizon.net to ask a question or receive clarification.
It’s that time of the Tour – questions are rolling in! PHW has compiled a list of frequently asked questions and answers over the years which may help you. Do you have a question not on this list? Let us know and we’ll answer your question! You can contact us at (540) 667-3577 or phwi@verizon.net to ask a question or receive clarification.
When are the houses open for tours?
The Preview Party and Candlelight Tour is held on Saturday evening, 6-9 PM, as the kick-off event. The Daylight Tour is held Sunday afternoon, 1-5 PM.
The Bough and Dough Shop hours are different from the Tour hours. The Shop is open 10 AM-5 PM on Saturday and noon-5 PM on Sunday.
Is the event rescheduled for inclement weather?
No, the Holiday House Tour proceeds, rain or shine!
How should I dress for the tour?
Dress for the weather in comfortable, low-heeled shoes for your time outside walking or waiting in line.
Is photography allowed inside the homes?
Please ask the docent at the house in question if photographs are acceptable.
How much is admission to the Bough and Dough Shop?
Admission to the Shop is always free!
Can I visit only one house on the tour?
Yes. Admission to a single house is $5. Pay at the door of the house you wish to visit.
Can I get a discounted ticket to the Saturday tour by skipping the Preview Party?
There is no option for a non-party Saturday ticket at this time. However, all PHW members receive a discount to the Party ticket cost.
Can I receive a refund on unused advance tickets?
PHW will not issue refunds for unused advance tickets. If you purchase Preview Party tickets and are unable to visit all of the houses Saturday night, your tickets are also valid for Sunday’s Daylight tour.
Does the tour sell out?
The tour does not limit the number of visitors for the Sunday Daylight tour. However, the Preview Party is capped between 150-200 people, depending on the size of the Party House that year.
May children attend the Preview Party and Candlelight Tour?
While not prohibited, we do ask that minors are accompanied by an adult. The Preview Party is typically very busy and does not have a set tour like the other homes. It may be overwhelming for small children.
Is any parking reserved for Holiday House Tour patrons?
PHW tries to arrange for parking places in crowded areas and will have signs marking the lots you may use on the day of the tour. Please call the office if you are concerned about parking.
 A few last reminders and announcements for the 2013 Holiday House Tour this weekend:
A few last reminders and announcements for the 2013 Holiday House Tour this weekend:

