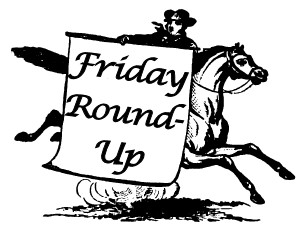Winchester held a Comprehensive Plan open house and public hearing on Tuesday this week. If you were unable to attend in person but are curious about the public comments made, you can watch the meeting video at the Winchester meeting archive site. One refrain we heard over and over from the commenters was how Winchester’s history and charm is part of why people want to live here. Obviously, we’re absolutely thrilled by hearing those kinds of comments. PHW has been a strong believer in just those qualities being an attractant for visitors and residents alike.
Simultaneously, we heard a number of comments skeptical of New Urbanism. While we know anything that has a name and sounds officially engineered is going to be viewed with suspicion these days, in many ways this approach to planning is intended to go back to the proven, organic method of growing incrementally. If New Urbanism is a new concept for you, you can learn more at newurbanism.org and the Congress of New Urbanism.
In the Preservation Leadership forum, several good website resources were shared recently. Because the forum is not available to nonmembers we wanted to pass the links on to our readers. From Fort Collins, CO, is a cost calculator spreadsheet for both residential and commercial construction. They are in Excel format and should be saved to your computer to allow for editing for your project comparisons.
Douglas Newby also shared links to his five steps for saving historic and architecturally significant homes. They are a bit of a longer read, so settle in when you have time for Part One, Part Two, Part Three and Four, and Part Five. This approach is almost exactly the process PHW was advised to take by the National Trust for Historic Preservation consultants, and subsequently how much of the residential areas surrounding Winchester’s Old Town Mall were stabilized.
Because we know it is always an area of interest, we were also notified that the founders of PreservationDirectory.com have spun off a second website HistoricFunding.com just for gathering funding resources for grants, loans, rebates, tax incentives, and other opportunities for preservation and its related humanity fields. The search requires paid membership, and so PHW cannot vouch for the quality and range of sources available here (although the price seems relatively reasonable compared to other paid grant databases we have come across).
In addition to our usual social media image captioning project for our Flickr holdings, this week we did a bit of extra sleuthing to identify two photos in our collection. If you’ve ever wondered how we go about this, here are the approaches we used for these two images:
The first building was partially identified as being located on Valley Avenue by a note on the rear. The notes have not always been accurate, as we learned in previous image sleuthing attempts, but it at least provided a starting point and seemed plausible. To check without leaving the office, we utilized Google’s Street View on maps and took a virtual drive from Jefferson Street heading south. The building would be nondescript except for the prominent white keystones with decorative inset panelss in the wall above, so those were the features we looked for first. Once we spotted a promising building on Google Street View, we pulled back and verified the side porch on the north side, as well as examining the adjoining property to the south. Once we were sure we had the right building, we took a little trip down the street to confirm the address and number of building between this one and the Benjamin Moore paint store. Armed with this info, we then went to the City’s Real Estate Assessment Search for a general Valley Avenue search and obtained the correct street address through counting back parcels to reach this one.
The second image was a bit harder to identify, and required what we would term lateral searching and organizational memory. This photo did not have a location note on the rear, but was stamped as being taken by Allan Richardson and had crop notations indicating it was used for some kind of printed material. Knowing that Allan Richardson took photos for PHW in the later 1970s to early 1980s from our previous work in the image collection, we had a basic time frame to explore. Knowing the only reason it is likely PHW had a professional photo of a modern home was because of a tour or event, we started with the biggest event of our repertoire, the Holiday House Tour. Due to previous work done behind the scenes to document the locations and years of past House Tours, and from our knowledge of Winchester that this is not a building in the Historic District, we could scroll through the address list before finding a likely address to once again plug into Google Street View. In this case, it ended up being the first possible building we identified in the 1977 Holiday House Tour. Once again, we confirmed through examining the distinctive features of the house – the chimney placement, front entry, and windows primarily – and then compared the tiny magnolia in the original photo to the modern-day tree. This one was definitely a bit more of a puzzler, but we feel confident we correctly identified the building through these methods.
