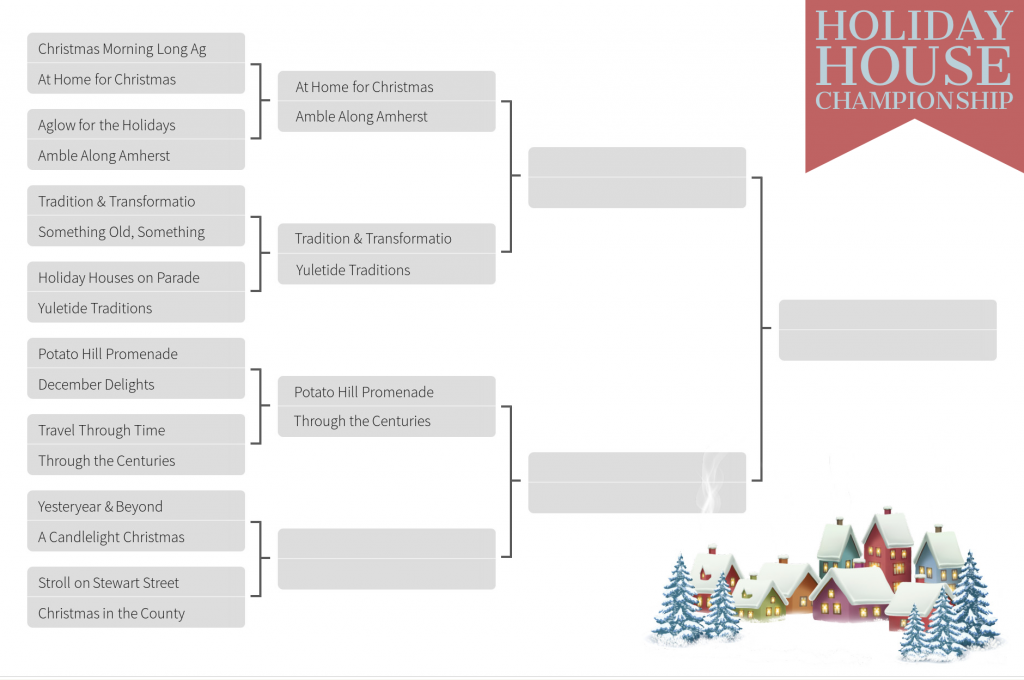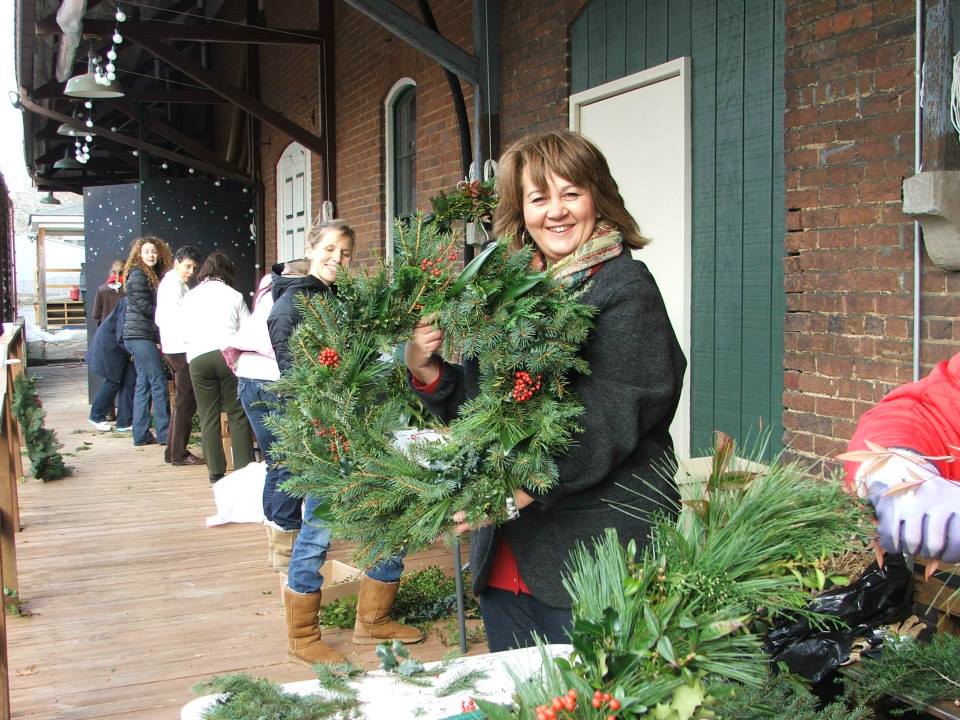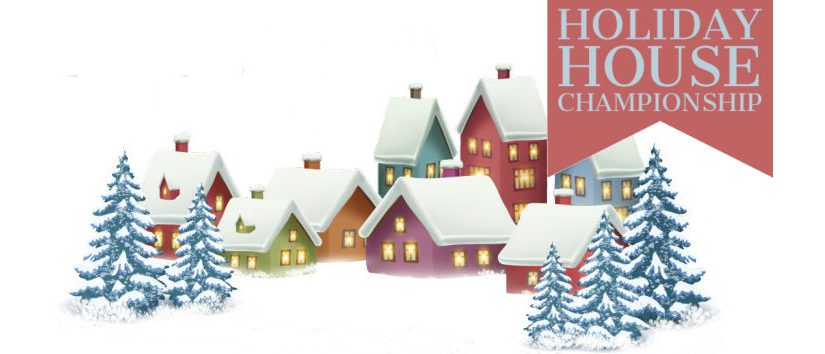As we draw to the end of the first round of the Holiday House Tour Championship voting, the public has crowned another fan favorite to move on through the bracket. Through the Centuries (2019) bested Travel Through Time (2016) in a runaway victory! It will be facing off against the equally-loved Potato Hill Promenade in the quarterfinals. Here’s our updated bracket:

It’s time for you to choose the next tour that will advance to the quarterfinals. Your choices are Yesteryear & Beyond (2011) and A Candlelight Christmas (1982). You can refresh your memory on the tours here, and take the poll when you’re ready. Voting is open to anyone. The poll will be open until Wednesday, September 16, and results will be posted in the September 18 blog post. Have fun, share the poll and don’t forget to leave comments or replies on the social media channel of your choice that might persuade voters to your favorite tour.
Create your own user feedback surveyWeek eight matches Stroll on Stewart Street (2013) against Christmas in the Country (1988). The tours were both memorable for different “first and only time” reasons. Stewart Street was to have been highlighted for the first time in the 2013 tour, which also reintroduced the larger tour booklet format and a wreath workshop at the Bough and Dough Shop. Unfortunately, it became the first time the Sunday general admission tour was cancelled for a snowstorm. The 1988 tour was the only time to date the Holiday House Tour visited Frederick County. To refresh your memory, here are the descriptions of the tours:

Stroll on Stewart Street in 2013 was the first time the street received special attention from the Holiday House Tour. While only the Preview Party and Bough and Dough Shop were available this year, it was nevertheless an outstanding tour. The highlight was most likely the Bough and Dough Shop at the Winchester Little Theatre, which offered a free wreathmaking workshop on Saturday morning. You can get a glimpse of the Bough and Dough Shop and the workshop in our albums on Facebook. The sites that were open on Saturday evening for the Preview Party and Candlelight Tours were:
520 South Stewart Street, Bruce and Donna Downing
The Downings moved into their 1929 Colonial Revival home in 1978. The house was built by Lucretia Wood Ely. Mrs. Ely, her two daughters and a son-in-law, Ben Arthur, all resided in the house at one time. The home borrows its styling from early American building traditions with small pane windows, a pedimented porch with columns protecting the sidelights and transom around the front entry and a symmetrical façade balanced by porch additions on both sides. The Downings maintained the historic integrity of their home over the years while making changes to accommodate their family needs. The rear sunroom was expanded in 1983 and an elevator was installed in 1984. A pergola connected the house to the garage in 1985 and a rear screened-in porch was added in 1999. The kitchen renovation done in 2003 extended the south façade while protecting the majestic oak tree outside their kitchen window. The house was furnished with family heirlooms and fine art pieces created by local and regional artists. Deirdre Cochran entertained guests during the party with live dulcimer music.
800 South Stewart Street, Tim and Barbara Bandyke
A brick wall topped with a wrought iron fence and rails neatly defines the yard of this vernacular Colonial Revival style house on the corner of Pall Mall and Stewart Streets. It was one of the latest structures on this tour with a construction date of 1935. Staying true to the characteristics of the Colonial Revival style this house exhibits the eaves-front symmetrical façade opened by small multi-paned sash windows with shutters. The full front porch with its Tuscan columns and denticulated entablature protects the center hall entry way with transom and sidelights. Inside, the home features several generations of family heirlooms.
After touring the main house, visitors could peek into the circa 1925 Craftsman-style cottage to the rear of the property at 205 West Pall Mall Street for a look at a renovation in progress.
704 South Stewart Street, Joe and Amy Ressa
Between the many Colonial Revival style houses on this street are other delightful examples of styles popular in the early 20th century, such as this Tudor Revival style home. Built in 1926, the first year of the Apple Blossom Festival in Winchester, this house exhibits the variety of the style with an asymmetrical brick façade defined with a high pitched shingled roof, front half-timber gable dormer and protruding front gabled façade. The round arched vertical board front entry with large strap hinges is decorated with a delicately painted bird in a wreath. Once inside the visitor enters a vestibule with tile flooring and an entry way with a 5-tier wedding cake chandelier, parquet floor and plaster moldings which continue into the living and dining rooms. Since milk was delivered fresh in the 1920s, the kitchen has a small milk delivery cupboard in the wall. In the front of this home are first story small paned French doors which open onto a front patio surrounded by a brick pillar and wrought iron railing.
407 South Washington Street, Thorn Hill Manor, George and Kim Craft
It is believed that the nucleus of Thorn Hill Manor was built in 1787 by Robert White, Jr. on land acquired from James Wood’s widow, Mary, on September 14, 1786. Mr. White was a private in the Continental Army until receiving a serious wound in 1778, sending him back home to Winchester where he began his studies in law with his uncle, Alexander White. After a stellar legal career he was appointed judge of the General Court of Virginia in 1793. He died in 1831 and by 1840 his home began to be passed down to some of the accomplished families in the area such as Joseph Tuley, who built the Tuleries in Clarke County, William Byrd, son of Colonel Richard E. Bird, W. Alexander Baker, City Council member and city treasurer, and Dr. Monford D. Custer, Jr. The original Federal-style house was probably one room deep, three rooms across and two and half stories high. It is believed that the intricate woodwork, mantel and crown molding in the dining room was carved by Hessian workmen who remained in this country after the Revolutionary War. There is evidence of a fire c.1850 after which the house was rebuilt adding two front rooms, lengthening the center hallway and adding the Greek Revival front door with its transom and sidelights. The grand two-story portico with its full pediment and Ionic columns was added c.1920 by Alexander Baker. In 1952 while Dr. and Mrs. Monford Custer were doing renovations, they came upon a message left by Nathaniel B. Meade regarding troop movements during the Civil War.
409 South Stewart Street, Susu Bearov
This house once belonged to Peyton Marshall, Winchester Clerk of the Court from 1940 until 1975. Built in 1910, supposedly by Mr. Marshall’s grandfather, William, it was the first house to stand on this block. Its symmetrical brick façade is opened by 26 sash windows with round arch brick lintels and louvered blinds. On the north and south sides of the house there are 2-story bays, one with slate shingles in the attic gable. In the front of the house a decorative tripartite window in the gabled dormer lights the attic. The full front Tuscan-columned porch with denticulated entablature has a small paneled pediment which accents the entry way to a vestibule opened by a double paneled front door. Once inside, guests are welcomed into a large hallway with a prominent multi-level staircase. The first floor plan is repeated on the second floor. Interesting features of the house are living room pocket doors, a working kitchen that originally had no cabinetry, and a back staircase that climbs from the basement all the way to the attic.
407 South Stewart Street, Gina Sullivan and Steve Surber
Look for the large, ancient curb-side sycamore tree and you will know you have arrived at a home that exemplifies the vernacular Colonial Revival style. Built in 1918, when Americans were looking for correct proportions and details from our country’s early history, this brick home epitomizes the symmetrical, well balanced façade so loved by the turn of the century architects. An eaves front shingled roof protects the symmetrical brick façade with its six-over-one sash windows. The full front one-story porch supported by fluted Tuscan columns has a square spindle railing, wrought iron hand railing and brick stairs which welcome the visitor to the first floor center hall entry with transom and sidelights. The Surber-Sullivan home featured original artwork by local artists.
110 South Stewart Street, Wilborn and Martha Roberson
This Dutch Colonial Revival-style dwelling is an excellent example of domestic architecture built along South Stewart Street in the early twentieth century. Likely constructed circa 1905, this two-story, rectangular-plan home sits on a stone foundation, is clad in stucco, and is topped by a gambrel roof with overhanging eaves. An exterior end stucco-clad chimney with a corbeled cap rises at the north elevation of the home. The windows, a favorite feature of the current owners, are set in wood surrounds, flanked by louvered shutters and consist of one-over-one double-hung wood sashes with a distinctive diamond-light upper sash and a single-light lower sash. The home’s front entrance, comprised of a wood paneled door set in a wood surround with diamond-light sidelights and transom, is sheltered by a full-width porch with four Doric columns. Modifications to the home over the years include a modern kitchen addition completed in 2003 by the Roberson family. The warm yellow color of the home’s exterior and the wide front porch welcome guests in the neighborhood. Tour highlights of the Roberson home included art, furnishings and holiday decorations collected over the years through family and travel.
Christmas in the Country in 1988 was one of the few times bus transportation was offered, almost surely because of the distance between the sites in the county precluded walking. The Bough and Dough Shop was located in the Frederick County Courthouse on the Loudoun Street Mall. Delicious home baked goods, wreaths, greens, and tree ornaments were available for purchase. Carolers, handbell choirs, and musicians were at various locations along the tour performing favorites of the season. Images of the homes can be seen in our Flickr album.
Monte Vista, Eve and Eugene Newman
This embellished Victorian farmhouse located on Route 11 south of Middletown sits on one of the highest points in the area and has a commanding view of the valley. Its current owners worked diligently to have the home listed on the Virginia and National Registers of Historic Places. Built in 1883 for Charles W. Heater, a prominent Frederick County farmer and businessman, the 14 room house has 15 inch brick walls, 12 foot ceilings and 56 windows. Surrounding the house are various outbuildings including a stone ice house, summer kitchen, large barn, show barn,
a granary, and a scale house. Guests stepped back into the warmth of a post-Civil War Christmas in this home.
St. Thomas Chapel
Completed in 1836, this Gothic style church patterned after the York Cathedral in England has seen many uses. During the Civil War the building was used as a commissary, stable and hospital. The church served as one of seven Episcopal Churches in Frederick Parish until 1946 when it was abandoned by the parish and fell into disrepair. In the 1960s a trust was formed and restoration began. The building is now listed as a Virginia Landmark and is in the National Register of Historic Places. Presently, the church is used for weddings, concerts, special interdenominational services. and public gatherings. The festive decorations in this tiny chapel at Christmas time are guaranteed to reawaken a tired spirit.
Indian Spring, Mrs. Helen Brill Betty and John B. Lumpkin
The stone house at Indian Springs was built in 1751 by Jacob Chrisman and his wife Magdelena. Magdelena was the daughter of Yost Hite who had arrived in the valley with his family in 1732. Her nephew, Issac Hite. Jr., built Belle Grove. The present owner, Mrs. Helen Brill of Strasburg, is a direct descendant of the third holders of the deed who acquired the land in 1826. Still surviving are two log structures adjacent to the house. There were slave quarters but they are no longer standing. Crossing this threshold brought guests back to a colonial Christmas in Frederick County.
Newtown Tavern, Lyda and Jonathan Bitto
Located on Main Street in Stephens City, this large home was originally built in 1819 for use as a tavern. Its location on the Old Valley Turnpike made it an ideal stopping place for travelers and it boasts such esteemed visitors as General Phillip Sheridan and General Andrew Jackson. The building was used as a tavern through the beginning of the twentieth century, being converted to a residence as late as 1906. The current owners operated a bed and breakfast from their residence, returning the building in a sense to its original use. The Bittos invited you to savor the hospitality of a Christmas of bygone days in this lovely home.
The Fawcett House, Carl and Martha Carroll
The Fawcett house was built in the late I700s by one of the Fawcetts, a Quaker family that had settled in the valley around 1744. There is some disagreement about which of the Fawcett sons actually built the home, though it appears that the original portion was a single room stone house only twenty-foot square. This simple structure was unique because it also had a cellar. It is presumed that the cellar is where the family lived until the upper portion was finished. The original home has since been incorporated into several larger and later additions. Surprisingly, the home was owned by one of the Fawcett family until it was sold to the present owners in 1971. The simple charm of this Quaker style home is particularly pleasing in this holiday season.
Hexagon House Preservation of Historic Winchester
Business was turned aside to celebrate the Christmas season with refreshments and traditional greens. This six-sided Victorian ltalianate villa was built in 1873 for James W. Burgess, a furniture and casket dealer in Frederick County. Orson Squire Fowler, an architect and phrenologist, inspired builders of that day to build on an octagonal plan. This house is particularly unique — because it has six sides rather than eight. The Hexagon House is on both the Virginia and National Register of Historic Places. It is the only six-sided house in Virginia and one of the few in the United States.

