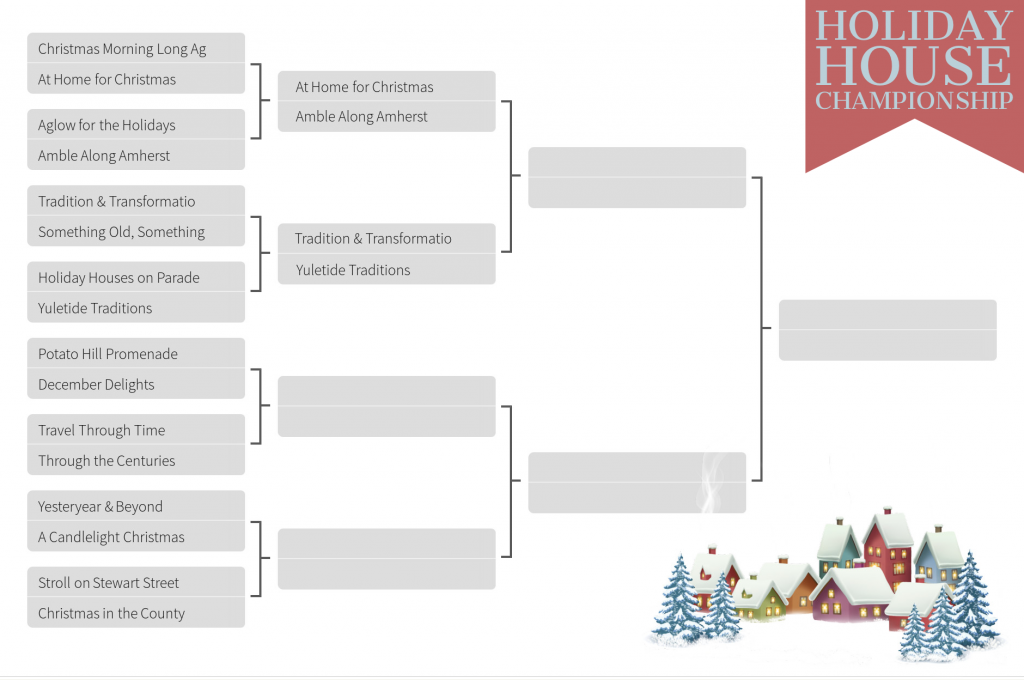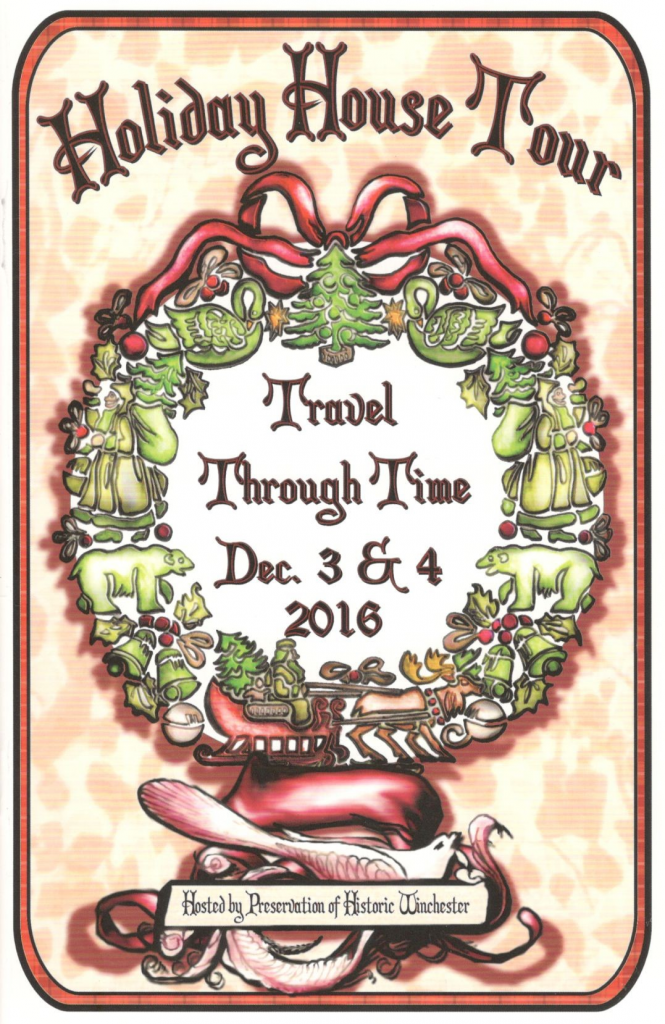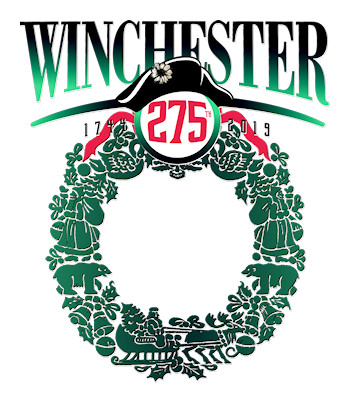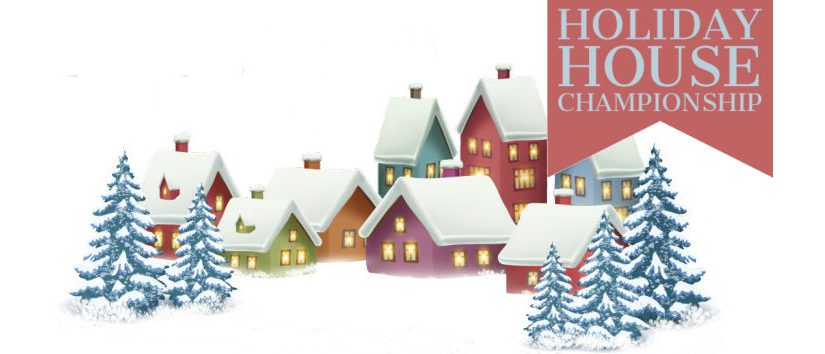The polls have closed and another tour progresses through the bracket! The old-fashioned Christmas trappings of Yuletide Traditions in 1981 bested the the family traditions highlighted in the 2004 tour Holiday Houses on Parade. Yuletide Traditions will be facing off against Tradition and Transformation in the quarterfinals. Here’s our updated bracket:

It’s time for you to choose the next tour moving on to the quarterfinals. Your choices are Potato Hill Promenade (2014) and December Delights (2015). You can refresh your memory on the tours here, and take the poll when you’re ready. Voting is open to anyone. The poll will be open until Wednesday, September 2, and results will be posted in the September 4 blog post. Have fun, share the poll and don’t forget to leave comments or replies on the social media channel of your choice that might persuade voters to your favorite tour.
Create your own user feedback surveyWeek six matches Travel Through Time (2016) and the Through the Centuries (2019). The similar-themed tours combined old and new construction. Travel Through Time presented through the adaptations of buildings to new uses and new owners, while the 2019 tour Through the Centuries aimed to present a “best of the best” guided tour of one home for each century of Winchester’s development. To refresh your memory, here are the descriptions of the sites:

PHW’s 40th tour, Travel Through Time (2016) featured different activities and tour sites open on the two tour days. Two local nonprofits opened their buildings for one day each of the tour to complement the privately-owned homes. The Bough and Dough Shop was once again located at the Winchester Little Theatre. Both Saturday and Sunday, Braddock Street United Methodist Church hosted free public concerts – a handbell concert by 6th Dimension on Saturday and the Shenandoah University choirs on Sunday. Costumed carolers from Winchester Little Theatre, organized by Nancy Ticknor, strolled the streets and serenaded tour-goers on Sunday with festive holiday music.
Braddock Street United Methodist Church, 115 Wolfe Street
Although young by Winchester standards, the 1974 Postmodern-style Braddock Street United Methodist Church is almost certain to become a landmark of Winchester’s recent past architecture. The brick sanctuary at the corner of Washington and Wolfe Streets is capped by complex cross-gabled slate roof. Emanating from the center of the roof is a massive metal spire. Inside, the space is lined with bold abstract stained glass windows. The organ, designed and built by Orgues Létourneau Limitée of Canada, has 2,332 pipes. Five hundred pipes and nine restored stops were saved from the previous organ, which had been in operation for over sixty years. Learn more about Braddock Street UMC at braddockstreetumc.org.
Levi Wickham House, 203 South Braddock Street
Levi Wickham, a weaver, built this limestone home and the adjoining Samuel Noakes House circa 1818-1823. While the exterior maintains its appearance as a Federal-style residence, the interior has been updated with modern amenities for an artist’s loft studio. While the front sitting room is cozy with traditional club chairs and a sofa upholstered in sea-foam velvet, the primary living area is spacious and light-filled thanks to an array of south-facing windows and Velux skylight. The architect-designed open floor plan encompasses a dining area with seating for six, a modern kitchen featuring a spacious granite countertop, and a two-story vaulted sitting area. The Wickham House was the site of the Preview Party and was also open for Daylight Tours on Sunday.
Selma, 514 Amherst Street
Union troops destroyed the original house named Selma which stood upon this site and used its stones to construct Fort Milroy during the Civil War. After the war, a new Selma was built in grand style by Judge Edmond Pendleton in 1872. T.K. Cartmell writes that Judge Pendleton held his first term as Judge of the District Courts from 1869-1870. He continued to reside in Winchester following his term, but retired from his profession. Instead, he “erected a splendid mansion. There he and his small family . . . maintained a royal establishment.” The interior is richly detailed with architectural features and fine carvings, and the western side of the first floor is largely a ballroom. The dining room table can seat thirty-five family members and friends.
The Fuller House, 220 West Boscawen Street
The Fuller House is an excellent example of Winchester’s Greek Revival residential architecture. The brick and stucco home was built prior to 1854 by Joseph S. Denny and subsequently enlarged by Dr. William McPherson Fuller, a dentist. An advertisement in the Winchester Times for June 30, 1898 locates his office as the “fifth door west of the Episcopal Church on Water Street.” The Fuller House was furnished with period pieces and artwork belonging to Susan Winkeler, the new owner.
Das Swartzenreader Haus, 314 Courtfield Avenue
Originally an ordinary two-story house built in 1968, this home has been transformed by the husband and wife architectural team Reader & Swartz Architects. Although the house had an excellent corner location with an amazing view of the Blue Ridge Mountains, there was virtually no way to appreciate it due to the boxy, conventional floor plan and the minimal number of small windows. While ultra-modern at first glance, the skeleton of the old house can still be seen in the new design. The outline of the old gable roof on the main block can be seen in the line of the new clerestory windows. Existing studs on the gable ends were retained and stripped to support the new library shelves, accessed on one side by a rolling ladder salvaged from an old telephone building, and on the other by an alternating tread staircase. The three-story, inverted shed-roof addition is made of glass, exposed structural steel, and cedar. The dramatic design created an open, light-filled loft space, which takes advantage of the views of the Blue Ridge Mountains to the east.
The Bell House, 106 North Cameron Street
The handsome Federal-style residence known as Linden Hill was built in 1809 by John Bell, a successful Winchester merchant. The property remained in the Bell family until shortly before the tour, when it was purchased by the Shenandoah Valley Battlefields Foundation. The home is still filled with a number of the Bell family furnishings and collections which have been passed down for generations. The Foundation plans to use the Bell House as part of their interpretation of the civilian life during the Civil War and to share this special building at events like Holiday House Tour.
George Washington’s Office Museum, 32 West Cork Street
George Washington used the middle room of this little house as a military office from September 1755 to December 1756 while Fort Loudoun was being constructed. It was subsequently owned and treasured by the Adam Kurtz family from 1778 to 1908. The City of Winchester acquired it at that time, recognizing its historical significance. Today, the building is a museum operated by the Winchester-Frederick County Historical Society.

Through the Centuries in 2019 was one of the rare chances for PHW to show the progression of architecture and history via the Holiday House Tour. Aligned to cap off Winchester’s 275th anniversary year celebrations, a representative home was chosen to tell the story from each century of Winchester’s development. Not only was the tour fun and festive, but it also fulfilled our educational mission. The Preview Party, restricted this year to a members-only event, was hosted in a second eighteenth century home with lavish food and drinks as a special treat. The Bough and Dough Shop, held at the Hexagon House, enjoyed its second year of artist expansion and longer operating times.
The Daniel Morgan House, 226 Amherst Street
The Daniel Morgan House, home of the Revolutionary War General, was built in 1786 by London merchant George Flowerdew Norton on a slight knoll of Amherst Street known as Ambler Hill. It is one of the few surviving homes of the period to be built of timber frame construction and is among the dozen oldest non-log buildings in Winchester’s Historic District. General Morgan, famed rifleman, moved here as his retirement home in 1800 and reputedly built the western portion of the house in brick. He died in the upstairs master bedroom on July 6, 1802. Found throughout the home are the original Dutch elbow locks, doors, and red pine flooring. Most of the eight mantels date to the 1830s when the house was upgraded by Alexander Tidball. Other major architectural features, including the staircase, room layout, paneling and wainscoting, would have been familiar to Morgan himself. The home was added to the National Register of Historic Places in 2013.
The Obed Waite House, 214 West Cork Street
The Obed Waite House contains a secret—behind the 19th century facade is one of the oldest inhabited residential homes in Winchester. The original part of the log and stone house was built in 1795 by Obed Waite, a lawyer. As his prosperity grew, he added onto the house in 1806 and the 1820s, eventually building 119 South Washington when he outgrew his first home. Renovated after the Second World War, the original woodworking, floors, and architectural details have largely been preserved. The Eberhardts have focused on additional restoration of features, such as the fireplaces, and accenting the Federalist architecture by using period colors and removing some of the modern changes, like closets, to the house. The home was open only for the Saturday night Preview Party.
421 West Clifford Street
Based on the richly ornate and polychromatic houses of the elites of society, Folk Victorian style homes were designed for the everyday family. Colloquially known as “painted ladies,” these homes often sport color schemes ranging from bold and bright to whimsical pastels. The colors draw the eye to the interplay of decorative materials and key architectural features common in Victorian construction. The exterior of this home retains its deeply shaded porch with delicate spindles, a pseudo-tower feature, and complex intersecting gable and hip rooflines of the Folk Victorian style. The Craftsman-inspired bay window and otherwise restrained exterior decorative elements hint at the return of architectural simplicity in the early 20th century. Over the years this home was used as a boarding house and a private nursing home, hosting people known and forgotten in Winchester’s history. It was returned to a single-family dwelling in the 1970s.
512 Courtfield Avenue
In 1938, Raymond Saxe, a local antique dealer, took his builders to Williamsburg to learn about Colonial craftsmanship. They constructed this Georgian-style home with old bricks, using a Flemish bond pattern. The interior features mantels, woodwork and hardware salvaged from local buildings which were being demolished. Rich dark pine doors and woodworking create a warm and receptive atmosphere. Stairs rise from a center hallway, flanked by pine-trimmed front rooms used now as the dining room and study. Distinctive chair-rail molding lines the walls. Of the six fireplaces, three are in corners, and all feature salvaged woodwork. The Masons purchased the house from the Saxe estate in 1979. Visitors enjoyed seeing abundant greens and floral arrangements by friends from the Hawthorne Garden Club.
163 Academy Lane
Built in 2006, this contemporary home was constructed for Richard Nanna by Joseph Mohr. The brick façade, perhaps a tip of the hat to the brick and stone Winchester Academy that once stood nearby, shows Neoclassical and Palladian influences, as well as a Craftsman-inspired bay window. The complex and multilevel gable roof lines, however, are a hallmark of early 21st century residential design. The interior presents an excellent example of the open floor plan concept, with the kitchen, dining and living areas combined into a single space. In a true post-modern style, the interior features a combination of elements from the 19th, 20th and 21st centuries. The house truly brings you Through the Centuries of Winchester’s history up to the modern day.
Voting for this match-up will begin on Friday, September 4 and run through Wednesday, September 9. We will post the link to the poll across social media next Friday and encourage you to share and participate. Results from each match will be announced in the Friday Roundup post and the bracket graphic will be updated. Have fun and feel free to comment with memories you may have of the tour to sway the outcome!
