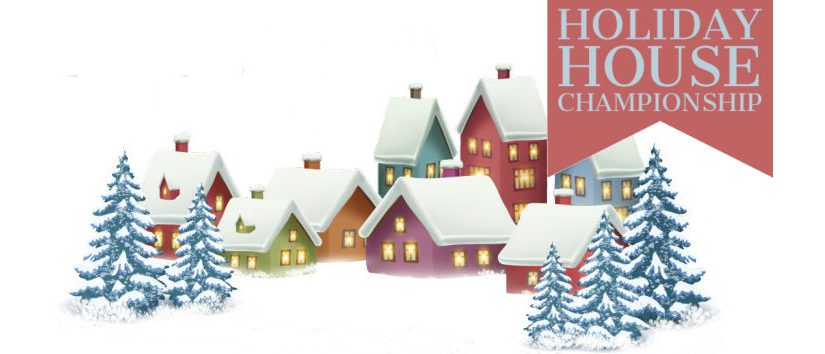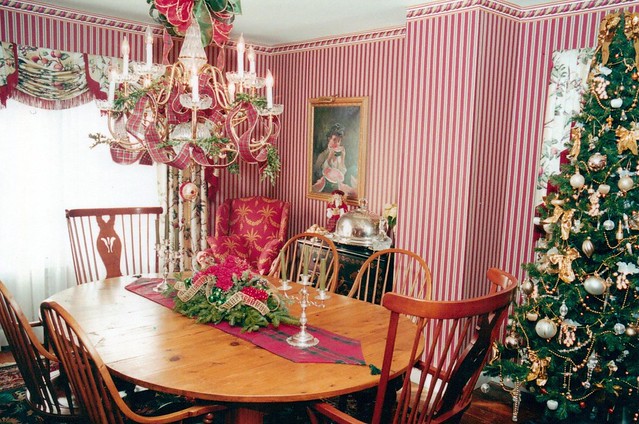The polls are open! Cast your vote for 1979’s “Christmas Morning Long Ago” or 2003’s “At Home for Christmas” this week! Voting is open to anyone. If you need a refresher on the two tours before making your choice, visit last week’s blog for more information. The poll will be open until Wednesday, August 5, and results will be posted in the August 7 blog post. Have fun, share the poll and don’t forget to leave comments or replies on the social media channel of your choice that might persuade voters to your favorite tour.
Create your own user feedback surveyWeek two will see an interesting head to head match between Clifford Street and Amherst Street. There were two tours subtitled “Aglow for the Holidays.” Our voting option, however, is the 2009 tour of Clifford Street. Competing against it is the 2000 tour “Amble Along Amherst,” which coincidentally was the other location of an Aglow for the Holidays tour. Which street shone more brightly for the Holiday House Tour? You decide! To refresh your memory, here are the competitors:
Aglow for the Holidays focused on the West Clifford Street neighborhood. Situated on a gentle hill, the homes were predominantly Colonial Revival with Queen Anne stylistic details overlooking the Old Hospital site. The tour was graced with a gentle snowfall overnight, imparting extra beauty and holiday charm to the Sunday afternoon tours. Images of the tour can be seen in the Flickr Album.
309 South Stewart Street – George and Margie Sheppard
This Colonial Revival style home of brown brick combines traditional detailing and decorative woodwork. A paneled front door flanked by elliptical tracery transom and sidelights welcomed guests to a warm and friendly environment. A center gabled dormer flanked by round arch dormers lends more whimsy to the facade while parapet chimneys with semi-circular attic windows anchor the gable ends.
309 West Clifford Street – Richard and Melanie Lewis
The charm of this c. 1910 house comes from the diversity of its late Queen Anne style and early 20th century building technology. The clapboard-covered facade with shaped shingles is punctuated by a two-story semi-circular bay topped with a turned finial and an upper story wing-tip gable dormer. A variety of windows typical of Victorian homes, including a small colored glass pane window, light the interior and decorate the facade.
403 West Clifford Street – Bob and Lynne Caldwell
This home is locally known as the Nancy Larrick house. It was constructed in 1926 by Nancy Larrick’s parents. Behind a limestone wall the brick Colonial Revival style house exhibits a strong symmetrical facade with an eaves front roof supported by a dentil cornice. Its front Doric columned porch leads to a center hall door with small pane transom and sidelights which is flanked by large tripartite windows. A sample of Nancy Larrick’s writing on children’s literature is available at Goucher’s website.
415 West Clifford Street – John and Elizabeth Quinn
The symmetry and order of the Colonial Revival style combined with the textural variety of the Queen Anne style has influenced the creation of this early 20th century house. A wrought iron fence welcomes visitors to the first-story front porch supported by Doric columns. A paneled door surrounded by a fanlight transom and decorative shaped sidelights opens to the center hallway.
419 West Clifford Street – Gregory and Steffany Plotts
Ascending halfway up the gentle hill of Clifford Street is this Colonial Revival style house of brick and stucco. The front porch, with fluted Doric columns and a low railing with turned balustrade, enhances the symmetrical facade with a dentil cornice and center paneled doorway flanked with sidelights. The house was formerly the parsonage for the Market Street Church.
124 West Boscawen Street – Frances Barton Event Center
Originally known as the Thomas Phillips house, this brick home has graced Boscawen Street for two hundred years. The house retains its delicate Federal-style woodwork with six panel doors, bullseye surrounds, five Winchester mantels, and front hallway fanlight. The Event Center was the site of the Preview Party on Saturday night, as well as the Bough and Dough Shop on Sunday. House tours of the upper levels were also offered on Sunday. Musicians from the Symphony of the Valley performed both Saturday evening and Sunday for party-goers and shoppers.
Amble Along Amherst presented a rare opportunity to tour some of Winchester’s finest homes along this scenic street festively bedecked for the holidays. Amherst Street was named by Winchester’s founder, Colonel James Wood, in 1758 as part of an addition to the town he established in 1744. The street is named for Lord Jeffrey Amherst, who commanded the British expeditionary forces against the French during the French & Indian War. Images from the tour, including extravagant arrangements in the homes, can be seen in the Flicker Album.
514 Amherst Street – Selma
The first Selma was a stone house built in 1813 for Judge Dabney Carr. George Mason’s grandson, James M. Mason, bought the property in 1829. Mason, a U.S. Senator, authored the controversial Fugitive Slave Law. Union troops destroyed his home when they arrived in Winchester in 1862. A new Selma was built in the grand Second Empire style by Judge Edmond Pendleton in 1872. The interior is richly detailed with architectural features and fine carvings. Mr. & Mrs. Charles H. Dick purchased Selma in 1953 to provide a spacious home for themselves and their seven young children. A fire damaged the house before they took occupancy. Charles and Lucille Dick restored the house and made it a comfortable home for themselves, their children and many friends. The decorations were typical of a Dick family Christmas including the children’s tree in the den. The dining room table was set for Christmas dinner for 35 family members and guests.
530 Amherst Street – The Hexagon House
The Hexagon House is a unique six-sided structure built for James W. Burgess, a Winchester furniture dealer, between 1871-1874. It is the only six-sided house in Virginia. In the late 1800s, polygonal houses were promoted as practical, economical and healthful as the plans allowed for more windows and doors that bring the occupant closer to nature. At the time, the house served as the administrative offices for the Glen Burnie Museum (now the Museum of the Shenandoah Valley).
730 Amherst Street – The Old Town Spring House
The spring house was built in 1756 as part of James Wood’s Glen Burnie estate. The fresh water springs were an important factor in the settlement of Winchester. George Washington, Frederick County’s representative in Virginia’s House of Burgesses, authored legislation in 1761 to protect public water supplies, in particular Winchester’s Old Town Spring. Winchester has one of the oldest public water systems in the United States. In 1808, the Winchester water supply was only a few years behind Philadelphia in the construction of a wooden piped system providing water directly to the City’s occupants.
800 Amherst Street – The Toll House
The Northwestern Turnpike, now US 50, was a major transportation route west of Winchester. This little house at the end of Amherst Street served as the tollkeeper’s house. Travelers stopped here to pay a toll before continuing along the road. PHW prevented demolition of this house by purchasing it through PHW’s Revolving Fund. The Toll House was then sold to Barbara Tierney who renovated the house into a delightful cottage retreat.
801 Amherst Street – Glen Burnie
The central portion of this Georgian house was built in 1794 by Robert Wood, son of Winchester’s founder Col. James Wood. In the 19th century the house was enlarged with wings added to either end. In the mid-20th century, Julian Wood Glass, Jr. began restoration of his ancestral home and Glen Burnie became his country retreat. For the tour, the house featured a Christmas tree with unique ornaments created by Glen Burnie’s late Curator of Gardens, R. Lee Taylor, who for nearly fifty years was an integral part of the restoration and preservation of the house. Glen Burnie opened to the public as a museum in 1997.
217 West Boscawen Street – Alicia and Bill Hartley
This Federal style house was built c. 1835 and was the home of John Bruce, the Scottish architect who built Christ Episcopal Church. The home was the site of the Preview Party with gourmet holiday fare provided by The Hotel Strasburg. The building may be better known as the Old Water Street Inn today.
525 Amherst Street – Bough and Dough Shop
The Bough and Dough Shop featured more than 40 talented artisans from throughout the mid-Atlantic region. It was and remains to date the largest Bough and Dough Shop space in the history of the tour. The shop was located in the former Super Fresh or A&P grocery store, now an adaptive reuse project for medical use.
Voting for this match-up will begin on Friday, August 7 and run through Wednesday, August 12. We will post the link to the poll across social media next Friday and encourage you to share and participate. Results from each match will be announced in the Friday Roundup post and the bracket graphic will be updated. Have fun and feel free to comment with memories you may have of the tour to sway the outcome!


